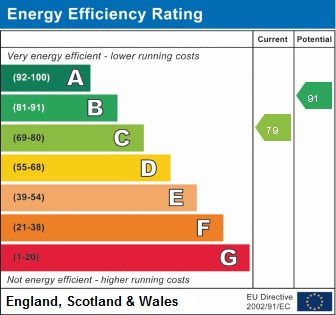Property Features
- No Upward Chain
- Modern Townhouse
- Popular Development
- Lantern School Catchment
- Garage and parking
- Excellent Condition Throughout
- Spacious lounge
- 4 Bedrooms
- Cloakroom, en-suite and bathroom
- West facing garden
Description
DESCRIPTION A modern terraced townhouse, on this popular development, walking distance from the centre of Ely and the new Ely Leisure Village. The property has NO UPWARD chain.
Accommodation is set over three floor comprises of: Hall, Kitchen, Dining room/ Bedroom 4 and Cloakroom on the ground floor. Lounge, and a double bedroom on the first floor. Two further double bedrooms, en-suite and family bathroom on the second floor.
Enclosed rear garden a pedestrian gate providing access to the garage to plus parking space. Heating is gas-fired and windows are UPVC double glazed. EPC Band C.
HALL Entrance hall with doors to Dining Room/Bedroom 4, cloakroom and kitchen. Stairs to the first floor.
KITCHEN/BREAKFAST ROOM 11' 7" x 12' 6" (3.53m x 3.81m) Fitted with a range of base, wall and drawer units with worktop over and tiled splashbacks. Inset one and a quarter stainless steel sink with mixer tap and separate water tap. Integrated appliances include a washing machine, dishwasher and fridge/freezer. Space for range style gas cooker, extractor hood over. Cupboard housing the wall mounted gas boiler. Storage cupboard with shelving, further under the stairs storage cupboard. Recessed ceiling lights. Tiled floor. Window, door to the garden.
CLOAKROOM 3' 5" x 7' 2" (1.04m x 2.18m) Fitted with a white W.C and pedestal wash hand basin. Extractor fan. Recessed ceiling lights. Part tiled walls.
DINING ROOM/BEDROOM 4 12' 6" x 9' 3"max (3.81m x 2.82m) Window to front aspect.
FIRST FLOOR LANDING Stairs to second floor.
LOUNGE 16' 2" x 12' 4" (4.93m x 3.76m) Two windows to the front aspect. Feature fireplace with marble hearth and gas fire.
BEDROOM 3 8' 8" x 12' 4" (2.64m x 3.76m) Two windows to the rear aspect.
SECOND FLOOR LANDING Access to loft space. Cupboard housing the mega flow hot water cylinder.
BEDROOM 1 11' 0" x 12' 6" max (3.35m x 3.81m) Fitted wardrobes. Two windows to the front aspect. Door to en-suite.
EN-SUITE 4' 1" x 4' 2" (1.24m x 1.27m) Fitted with a white suite comprising of a shower with glass screen, W.C and pedestal wash hand basin. Part tiled walls. Recessed ceiling lights. Extractor fan.
BEDROOM 2 8' 9" x 10' (2.67m x 3.05m) Two windows to the rear. Fitted wardrobes.
BATHROOM 6' 10" x 4' 11" (2.08m x 1.5m) Fitted with a white suite comprising of a panelled bath with taps and shower attachment over, pedestal wash hand basin and W.C. Part tiled walls. Extractor fan and recessed ceiling lights.
GARDEN Fully enclosed West facing garden with timber fencing and pedestrian gate to the rear. Mainly laid to lawn with a patio area to the rear of the house.
GARAGE 9' 1" x 17' 10" (2.77m x 5.44m) Single garage with up and over door and a parking space in front.
VIEWING ARRANGEMENTS Strictly by appointment with The Agent.
AGENTS DISCLAIMERS These particulars are issued in good faith, but do not constitute representations of fact or form part of any offer or contract. The matters referred to in these particulars should be independently verified by prospective buyers. Neither Keeleys nor any of its employees or agents has any authority to make or give any representation or warranty whatever in relation to this property.
Measurements: These approximate room sizes are only intended as general guidance. You must verify the dimensions carefully before ordering carpets or any built-in furniture.
The mention of any appliances and/or services within these sales particulars does not imply they are in full and efficient working order.
Anti Money Laundering Regulations: Intending purchasers will be asked to produce identification documentation or agree to us undertaking the necessary AML checks.
