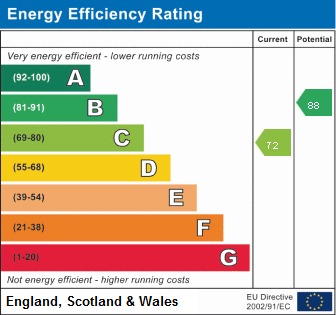Tenancy Fees
BEFORE YOU MOVE IN:
Set up fee (tenant’s share) £300.00 (inc VAT) for a couple
Set up fee (single person) £175.00 (inc VAT)
Referencing up to two tenants (identity, immigration and visa confirmation, financial credit checks, obtaining references from current or previous employers / landlords and any other relevant information to assess affordability) as well as contract negotiation (amending and agreeing terms) and arranging the tenancy and agreement
Guarantor Fee £50.00 (inc VAT) per guarantor (if required)
Covering credit referencing and preparing a Deed of Guarantee as part of the Tenancy Agreement
Pet Deposit Non Refundable additional fee of £250.00
To cover the added risk of property damage.
DURING YOUR TENANCY:
Amendment Fee £50.00 (inc VAT)
Contract negotiation, amending terms and updating your tenancy agreement during your tenancy
Renewal Fee (tenant’s share) £50.00 (inc VAT)
Contract negotiation, amending and updating terms and arranging a further tenancy and agreement
ASAF CHECK IN/OUT Check In Fee £150 (inc VAT) Check Out Fee £150 (inc VAT)
Attending the property to undertake an updated Schedule of Condition based on the original inventory and negotiating the repayment of the security deposit(s)
OTHER FEES AND CHARGES:
Lost Security Items £10.00 (inc VAT) plus item cost
Obtaining necessary permissions, sourcing providers and travel costs
Out of Hours Services £15.00 per hour (inc VAT) plus any actual costs incurred
Where actions of the tenant results in the agent (or nominated contractor) attending the property, time to remedy the situation is charged at the hourly rate
Unpaid Rent / Returned Payments Interest at 8% above Bank of England Base Rate from date due
Professional Cleaning (if required) £12.00 (in VAT) per hour which will be deducted from the Security Deposit
Only charged where professional cleaning is necessary to return the property to the same condition as at the start of the tenancy.
IF YOU HAVE ANY QUESTIONS ON OUR FEES, PLEASE ASK A MEMBER OF STAFF
