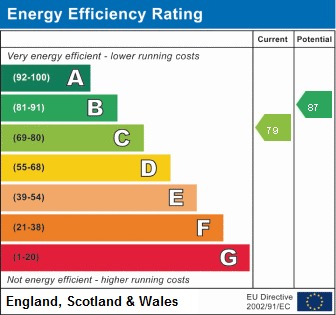Property Features
- 4 Bedroom End of Terrace Townhouse
- Ground Floor Kitchen/Breakfast Room
- Over 130sqm
- Gas Central Heating
- Well Presented, West Facing Garden
- Completely redecorated
- Bathroom plus En-suite & Cloakroom
- No through road/Garage
- New carpets being fitted
- No Upward Chain
Description
NO UPWARD CHAIN - 3 storey end of terrace townhouse with a traditional layout. Kitchen/breakfast, utility, family room and lounge plus cloakroom. Four bedrooms, en-suite and bathroom. Garage and parking.
Built in 2004 the property benefits from a West facing landscaped garden with decking in a quiet location with no through road.
KITCHEN/BREAKFAST ROOM 15' 11" x 10' 9" (4.86m x 3.30m) French doors & window to rear aspect, integral dish washer & fridge freezer, spot lights to ceiling, wall & base level units rolled edge work surface, stainless sink & drainer, fitted double oven, gas hob with extractor over, oak flooring, two radiators.
FAMILY ROOM 11' 10" x 9' 2" (3.61m x 2.79m) Front facing with double internal doors opening out to entrance hallway.
UTILITY ROOM 7' 9" x 5' 11" (2.36m x 1.8m) Base and wall units with space for washing machine and tumble dryer.
CLOAKROOM White suite with low level WC and hand wash basin.
LOUNGE 15' 7" x 11' 9" (4.75m x 3.58m) Two windows to front aspect, two radiators, television point & telephone point.
BEDROOM 1 14' 2" x 10' 8" (4.32m x 3.25m) Two windows to rear aspect, two radiators, fitted wardrobes, television point & telephone point.
ENSUITE Enclosed shower cubicle, wash hand basin, closed wc, part tiled, ceramic tiled floor, vanity unit to wall, radiator, spot lights to ceiling.
BEDROOM 2 14' 2" x 10' 8" (4.32m x 3.25m) Two windows to rear aspect, two radiators, fitted wardrobe, television & telephone point.
BEDROOM 3 10' 11" x 7' 10" (3.33m x 2.40m) Window to front aspect, radiator.
BEDROOM 4 10' 9" x 7' 11" (3.29m x 2.43m) Window to front aspect, radiator, telephone point.
FAMILY BATHROOM White suite with side panel bath with shower over, wash hand basin, closed wc, ceramic tiled flooring, spot lights to ceiling, extractor, radiator.
GARAGE Single garage to rear of property with up & over door with single parking in front & single parking space to side of property.
