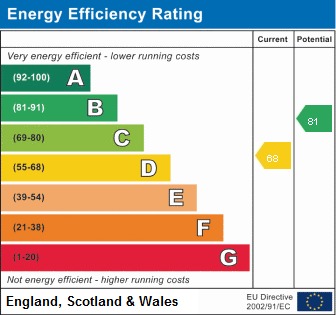Property Features
- NO UPWARD CHAIN
- DETACHED BUNGALOW
- GOOD SIZE PLOT
- ACCOMMODATION OVER 100SQM
- TWO DOUBLE BEDROOMS
- KITCHEN/BREAKFAST ROOM
- SEPARATE LOUNGE AND DINING ROOM
- CONSERVATORY
- DRIVEWAY PARKING
- GAS CENTRAL HEATING
Description
NO UPWARD CHAIN - Detached spacious bungalow on a good size plot with garage. Two double bedrooms, kitchen/breakfast room, lounge, dining room and conservatory. The property has gas central heating with a recently fitted combination boiler. UPVC double glazed windows and doors.
Isleham is a popular village with a great community. There is a primary school and church. Other facilities include a co-op, community centre, sporting facilities, a fine dining restaurant and 2 pubs.
ACCOMMODATION PORCH Entrance porch with double glazed UPVC front door and window. Tiled floor. Door into the hall.
HALLWAY Double glazed UPVC door into the hall. Doors to most rooms. Radiators.
LOUNGE 10' 11" max x 15' 4" max (3.33m x 4.67m) Double glazed windows to the front and side. Feature fireplace with inset electric fire. Wall lights. Radiator.
KITCHEN/BREAKFAST ROOM 10' 11" x 15' 4" (3.33m x 4.67m) Fully fitted with base, wall and drawer units. Composite one and a quarter sink with drainer. Ceramic hob with extractor over. Integrated cooker. Space and plumbing for a washing machine. Space for two under the counter appliances. Cupboard housing the Worcester combination boiler. Double glazed window to the rear. Radiator. Obscured glazing to the hall.
SUN ROOM 11' 11" x 5' 4" (3.63m x 1.63m) Door from the kitchen, Part brick built with UPVC double glazed windows above. Double glazed window to the front and window and door to the rear garden. Vinyl flooring.
DINING ROOM 9' 5" x 11' (2.87m x 3.35m) Archway opening into the conservatory. Radiator. Access to the loft. It is worth noting that the loft space could be suitable for conversion (stp) nice high ridge, with the woodwork of the trusses well over to the sides and a window in the gable end.
CONSERVATORY 15' 10" x 8' 5" (4.83m x 2.57m) Windows to the full length of one wall, with a further window and sliding doors to the rear garden. Wall lights. Double polycarbonate roof. Tiled floor. Radiator.
BEDROOM 1 10' 10" x 11' (3.3m x 3.35m) Fitted sliding wardrobes to one wall. Double glazed window to the front.
BEDROOM 2 11' 8" x 9' 9" (3.56m x 2.97m) Fitted sliding wardrobes to one wall. Double glazed window to the rear.
W.C 6' 9" x 3' (2.06m x 0.91m) Low level W.C. Part tiled walls and tiled floor. Double glazed window to the side.
SHOWER ROOM 6' 9" x 6' 2" (2.06m x 1.88m) Large shower area with electric shower, shower panelling and glass screen. Wash hand basin in a vanity unit with cupboards under. Tiled walls and floor. Heated towel rail. Double glazed window to the side.
GARAGE 17' 5" x 9' 9" (5.31m x 2.97m) Garage with up and over door to the front and window to the rear. Power and light connected. Electrical consumer unit.
REAR GARDEN Patio area to the side and rear, lawn and shrub borders. Lean to at the side of the sun room, brick barbeque. Outside tap. Greenhouse and shed.
FRONT DRIVE AND GARDEN Gravel driveway to the front of the garage. Brick wall to the front of the bungalow with a gate through to a large lawn and the front door.
VIEWING ARRANGEMENTS Strictly by appointment with The Agent.
AGENTS DISCLAIMERS These particulars are issued in good faith, but do not constitute representations of fact or form part of any offer or contract. The matters referred to in these particulars should be independently verified by prospective buyers. Neither Keeleys nor any of its employees or agents has any authority to make or give any representation or warranty whatever in relation to this property.
Measurements: These approximate room sizes are only intended as general guidance. You must verify the dimensions carefully before ordering carpets or any built-in furniture.
The mention of any appliances and/or services within these sales particulars does not imply they are in full and efficient working order.
Anti Money Laundering Regulations: Intending purchasers will be asked to produce identification documentation or agree to us undertaking the necessary AML checks.
