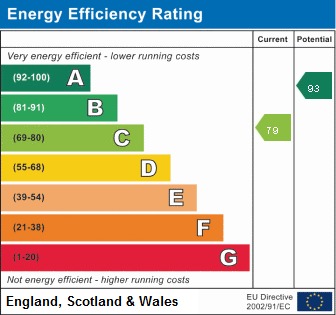Property Features
- NO UPWARD CHAIN
- IDEAL FOR FIRST TIME BUYERS
- SOUTH FACING GARDEN
- TWO DOUBLE BEDROOMS
- LOUNGE/DINING ROOM
- CLOAKROOM
- FAMILY BATHROOM
- ALLOCATED PARKING SPACE
- GAS CENTRAL HEATING
- FULLY DOUBLE GLAZED
Description
Ideal first time buyers or rental property with no upward chain. The property is well presented and ready to move into. On the ground floor is a hall, cloakroom, kitchen and lounge/dining room with French doors opening onto the South facing garden. On the first floor are two double bedrooms and a good size bathroom.
The parking space is at the rear of the property and can be accessed via a gate from the garden.
The property is fully double glazed and has gas central heating.
ACCOMMODATION Canopy porch and outside light to the front.
HALL Tiled floor and recessed ceiling lights. Doors to cloakroom, kitchen and lounge. Radiator.
KITCHEN 7' 11" x 7' 5" (2.41m x 2.26m) Fitted with a range of base, wall and drawer units with worktop over and tiled splashbacks. Inset stainless steel sink with mixer tap and drainer. Gas hob with extractor hood and oven. Space and plumbing for a washing machine and slimline dishwasher. Cupboard housing a wall mounted combination boiler. Space for a fridge/freezer. Window to the front. Recessed ceiling lights. Tiled floor. Radiator.
LOUNGE/DINING ROOM 16' 6" max x 11' 8" max (5.03m x 3.56m) French doors with windows either side. Stairs to the first floor. Under stairs cupboard housing the electric consumer unit. Wall lights. Radiator.
CLOAKROOM 3' 10" x 7' (1.17m x 2.13m) Fitted with a white suite comprising of a concealed cistern W.C and pedestal wash hand basin. Part tiled walls. Tiled floor. Extractor fan. Recessed ceiling lights. Radiator.
LANDING Storage cupboard with shelving and heater. Recessed ceiling lights. Radiator.
BEDROOM 1 11' 1" max x 11' 8" max (3.38m x 3.56m) Window to the rear aspect. Radiator.
BEDROOM 2 9' 7" max x 11' 8" max (2.92m x 3.56m) Window to the front aspect. Access to the loft. Radiator.
BATHROOM 7' 7" x 5' 6" (2.31m x 1.68m) Fitted with a white suite comprising of a panelled bath with mixer taps, shower attachment over and glass screen, concealed cistern W.C, wall mounted wash hand basin. Mirror with light above. Fully tiled. Extractor fan. Recessed ceiling lights. Radiator.
REAR GARDEN Fully enclosed South facing garden. Mainly laid to lawn with a patio, path and slate borders. Gate proving access to the parking space.
PARKING One allocated space located to the rear of the property.
VIEWING ARRANGEMENTS Strictly by appointment with The Agent.
AGENTS NOTES The owner has advised there is a bi-annual service charge of approx £150.
AGENTS DISCLAIMERS These particulars are issued in good faith, but do not constitute representations of fact or form part of any offer or contract. The matters referred to in these particulars should be independently verified by prospective buyers. Neither Keeleys nor any of its employees or agents has any authority to make or give any representation or warranty whatever in relation to this property.
Measurements: These approximate room sizes are only intended as general guidance. You must verify the dimensions carefully before ordering carpets or any built-in furniture.
The mention of any appliances and/or services within these sales particulars does not imply they are in full and efficient working order.
Anti Money Laundering Regulations: Intending purchasers will be asked to produce identification documentation or agree to us undertaking the necessary AML checks.
