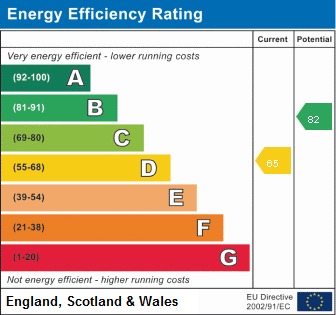Property Features
- QUIET CUL-DE-SAC
- EXTENDED AND IMPROVED
- SPACIOUS LOUNGE
- CONSERVATORY
- LARGE KITCHEN
- SEPARATE DINING AREA
- PLEASANT LANDSCAPED GARDEN
- GARAGE
- PLENTY OF OFF ROAD PARKING
- LESS THAN 1 MILE FROM CITY CENTRE
Description
PROPERTY DESCRIPTION A well presented link detached house in a rarely available quiet cul de sac, less than a mile from the City centre.
Downstairs is an entrance hall, spacious lounge, good size kitchen with a dining area, conservatory, study and cloakroom/utility. Upstairs are three bedrooms, two of which are doubles and a family bathroom.
The garden is a good size mainly laid to lawn with a couple of seating areas and large shed with power and light connected.
To the front of the property is a double width long driveway with parking for numerous vehicles.
Further scope to extend as planning permission has been granted previously for a two storey
rear extension. Also the garage could be converted to an annexe stp.
Gas central heating, double glazed. Council Tax Band C.
ACCOMMODATION ENTRANCE HALL 4' 3" x 7' 4" (1.3m x 2.24m) UPVC double glazed entrance door into the hall, which has recessed ceiling lights and a tiled floor. Door to the lounge.
LOUNGE 13' 11" x 16' (4.24m x 4.88m) Wood burner with glass door and marble hearth. Window to the front aspect. Stairs to the first floor. Door to the kitchen.
KITCHEN 10' x 16' (3.05m x 4.88m) Fitted with a range of base, wall and drawer units with complementary worktop over, under plinth lighting and tiled splashbacks. Inset stainless steel one and a quarter sink with drainer and mixer tap. Recessed ceiling lights. Feature ladder style radiator. Wood parquet flooring. Six ring gas hob with extractor hood over. Integrated double oven and dishwasher. Window to rear aspect, opening into dining area. Door to inner hall.
DINING ROOM 10' 5" x 7' 10" (3.18m x 2.39m) Parquet wood flooring. Window to the rear aspect. Double doors into the conservatory.
CONSERVATORY 10' 5" x 7' 6" (3.18m x 2.29m) Wall lights, radiator, wood effect laminate flooring. Door to the garden.
INNER HALL 11' 8" x 3' 3" (3.56m x 0.99m) Tiled floor, recessed ceiling lights, door into the garden and door into the garage.
CLOAKROOM/UTILITY 6' 8" x 4' 10" (2.03m x 1.47m) Fitted with a wall mounted corner wash hand basin and W.C. Worktop with space and plumbing for a washing machine and tumble dryer. Window to the rear. Wall mounted boiler. Recessed ceiling lights. Tiled floor.
STUDY 6' 8" x 6' 9" (2.03m x 2.06m) Recessed ceiling lights. Tiled floor.
LANDING Access to loft. Doors to bedrooms and bathroom.
BEDROOM 1 12' 5" x 9' 5" (3.78m x 2.87m) Fitted wardrobes with mirrored sliding doors. Window to front aspect.
BEDROOM 2 9' 4" x 8' 9" (2.84m x 2.67m) Cupboard housing the hot water cylinder. Window to rear aspect.
BEDROOM 3 9' 7" max x 6' 1" max (2.92m x 1.85m) Fitted storage cupboard. Window to front aspect.
BATHROOM 5' 6" x 6' 9" (1.68m x 2.06m) Fitted with a white suite comprising of a panelled bath with taps to one end and electric shower with glass screen to the other, wash hand basin with cupboard under, W.C. Part tiled walls. Window to the rear. Recessed ceiling lights. Vinyl flooring.
GARAGE 16' 10" max x 11' 1" max (5.13m x 3.38m) Up and over door to the front. Power and light connected. Door to the rear providing access to the house.
REAR GARDEN Fully enclosed with patio area and steps up with a gate to the lawn. Hardstanding to the rear. Large shed with built in shelves and power and light. Outside lighting and tap.
FRONT DRIVEWAY Long driveway providing parking for a number of vehicles. Area of gravel drive which could provide additional parking if needed.
VIEWING ARRANGEMENTS Strictly by appointment with The Agent.
AGENT DISCLAIMERS These particulars are issued in good faith, but do not constitute representations of fact or form part of any offer or contract. The matters referred to in these particulars should be independently verified by prospective buyers. Neither Keeleys nor any of its employees or agents has any authority to make or give any representation or warranty whatever in relation to this property.
Measurements: These approximate room sizes are only intended as general guidance. You must verify the dimensions carefully before ordering carpets or any built-in furniture.
The mention of any appliances and/or services within these sales particulars does not imply they are in full and efficient working order.
Anti Money Laundering Regulations: Intending purchasers will be asked to produce identification documentation or agree to us undertaking the necessary AML checks.
