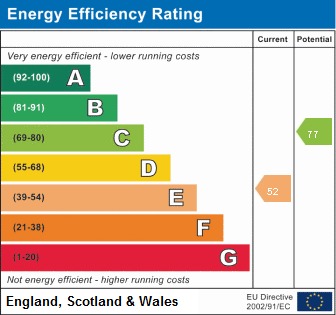Property Features
- NO UPWARD CHAIN
- CENTRAL ELY CITY LOCATION
- THREE BEDROOMS
- TWO RECEPTION ROOMS
- SOUTH FACING GARDEN
- VIEWS OF ELY CATHEDRAL
- GAS CENTRAL HEATING
- DOUBLE GLAZED TO THE REAR
Description
DESCRIPTION Three bedroom terraced house in a fantastic City Centre location with views of the Cathedral from the garden. No upward chain.
Good sized property with two reception rooms. Gas central heating and part double glazed. The property would benefit from internal redecoration.
Rear access is via a gate to the side of the next door property.
The garden is a South facing and a good size with splendid views of the cathedral.
Ely is an historic Cathedral City which provides an excellent range of shopping facilities, schools catering for all ages and various sporting and social activities. The main A10 road at Ely provides access to Cambridge which in turn links with the A14 and M11 motorway to London. Ely also has a mainline station which provides an electrified rail service to Cambridge and London. There is also Ely leisure village with a multi screen cinema and various restaurants.
ENTRANCE HALL Door to the lounge, stairs to the first floor.
LOUNGE 9' 10" max x 12' 5" max (3m x 3.78m) Open fire with tiled surround and hearth. Window to front aspect. Door to dining room. Radiator.
DINING ROOM 9' 11"max x 15' 1" max (3.02m x 4.6m) Feature brick fireplace. Double glazed window to the rear. Storage cupboard under the stairs housing the electrical consumer unit. Further storage cupboard with shelving. Wall mounted cupboard. Radiator.
LOBBY Door to the garden and door to the kitchen.
KITCHEN 7' 2" x 7' 6" (2.18m x 2.29m) Base and wall units, inset stainless steel sink and drainer. Wall mounted combination boiler. Radiator. Double glazed window to the side. Sliding door into the bathroom.
BATHROOM 5' 10" x 7' 6" (1.78m x 2.29m) White suite, panelled bath, pedestal wash hand basin and W.C. Part tiled walls. Cupboard with radiator and shelving. Further radiator. Double glazed window to the side.
LANDING Doors to bedrooms.
BEDROOM 1 10' max x 15' 1" max (3.05m x 4.6m) Window to the front aspect. Cast iron open fireplace. Radiator. Access to the loft.
BEDROOM 2 9' 11" max x 12' 6" max (3.02m x 3.81m) Double glazed window to the rear. Cast iron fireplace. Radiator.
BEDROOM 3 10' 11" x 7' 6" (3.33m x 2.29m) Double glazed window to the side. Radiator.
GARDEN Fully enclosed South facing garden. Mainly laid to lawn with a patio and path. Gate to neighbours property which provides access to the front and gate to neighbours the other side to give them access also. Outbuilding for storage.
ADDITIONAL INFORMATION Freehold.
Conservation area.
Council Tax Band B.
Gas central heating.
Part Upvc double glazed.
VIEWING ARRANGEMENTS Strictly by appointment with The Agent.
AGENT DISCLAIMERS These particulars are issued in good faith, but do not constitute representations of fact or form part of any offer or contract. The matters referred to in these particulars should be independently verified by prospective buyers. Neither Keeleys nor any of its employees or agents has any authority to make or give any representation or warranty whatever in relation to this property.
Measurements: These approximate room sizes are only intended as general guidance. You must verify the dimensions carefully before ordering carpets or any built-in furniture.
The mention of any appliances and/or services within these sales particulars does not imply they are in full and efficient working order.
Anti Money Laundering Regulations: Intending purchasers will be asked to produce identification documentation or agree to us undertaking the necessary AML checks.
