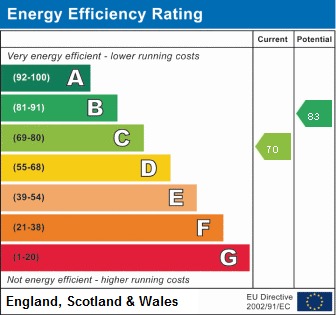Property Features
- MUST WATCH VIRTUAL TOUR
- CUL-DE-SAC LOCATION
- 3 DOUBLE BEDROOMS
- GOOD SIZE PRIVATE GARDEN
- GARAGE AND OFF ROAD PARKING
- REFITTED KITCHEN
- REFITTED BATHROOM
- GAS CENTRAL HEATING
- FULLY DOUBLE GLAZED
- GOOD LINKS TO A14 AND A11
Description
Well presented 3 double bedroom semi-detached house in a quiet cul-de-sac location. Open field to the side, with garage and off road parking. The rear garden is of generous size and is private and fully enclosed.
The house has benefitted from a refitted kitchen and bathroom.
HALLWAY Accessed via UPVC front door which is part glazed with full length glazed side panel. Wooden laminate flooring. Provides access to Lounge/Diner, Kitchen, and staircase
LOUNGE/DINER Accessed via fully glazed door. Wood effect flooring with UPVC double glazed aspect to front elevation. Fully glazed French doors to garden.
KITCHEN Refitted with a range of wall and drawer units with worktop over. Integrated Zanussi oven with electric hob and extractor above. Storage cupboard. Tiled splashbacks above worktops. UPVC double glazed window to rear aspect.
UTILITY ROOM Accessed from kitchen via part glazed door. Cupboard. Half glazed door leading into the garden. Window to rear elevation. Plumbing for washing machine.
CLOAKROOM Accessed from Utility room. Fitted with white low level toilet and vanity unit with integrated white wash hand basin. Window to rear elevation.
FIRST FLOOR LANDING Access to all 3 bedrooms, family bathroom with airing cupboard housing gas boiler. Loft hatch with drop down ladder, light, and mostly boarded. Contemporary glass balustrades.
BEDROOM 1 Built in wardrobes with fully glazed sliding doors. Shelves to the side creating desk area. UPVC double glazed window to front elevation.
BEDROOM 2 Built in wardrobes with fully glazed sliding doors. UPVC double glazed window to rear elevation.
BEDROOM 3 UPVC window to front elevation.
BATHROOM Refitted white three piece suite to include low level WC, bath with shower over, and vanity until with integrated wash hand basin. Glass folding shower screen. Fully tiled. UPVC frosted glass window to rear elevation.
OUTSIDE FRONT GARDEN Garage with up and over metal door. Power and light connected. double width driveway. Mainly laid to lawn with small shrub area. Path to side gate/rear garden.
REAR GARDEN Mainly laid to lawn with patio area and pathway to shed. Part fencing/part hedging. Timber shed. Raised borders with shrubs and mature Lime Tree (TPO). Outside tap.
ADDITIONAL INFORMATION Council Tax Band C, West Suffolk.
Gas central heating.
Fully double glazed.
VIEWING ARRANGEMENTS Strictly by appointment with The Agent.
AGENTS DISCLAIMERS These particulars are issued in good faith, but do not constitute representations of fact or form part of any offer or contract. The matters referred to in these particulars should be independently verified by prospective buyers. Neither Keeleys nor any of its employees or agents has any authority to make or give any representation or warranty whatever in relation to this property.
Measurements: These approximate room sizes are only intended as general guidance. You must verify the dimensions carefully before ordering carpets or any built-in furniture.
The mention of any appliances and/or services within these sales particulars does not imply they are in full and efficient working order.
Anti Money Laundering Regulations: Intending purchasers will be asked to produce identification documentation or agree to us undertaking the necessary AML checks.
