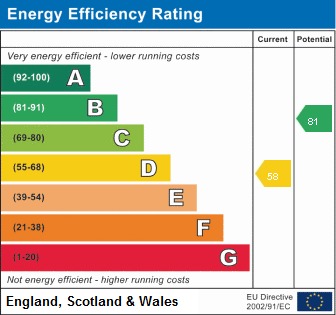Property Features
- NO UPWARD CHAIN
- MUST WATCH VIRTUAL TOUR
- ALMOST 170SQM
- SOUGHT AFTER VILLAGE LOCATION
- NEWLY FITTED KITCHEN
- REDECORATED THROUGHOUT
- LARGE PLOT
- NEW CARPETS/FLOORING
- REPLACED ROOF
- GARAGE PLUS OFF ROAD PARKING
Description
This impressive and substantial detached flint house sits back from the road on a large, private plot in a sought after, central village location. Whilst retaining many character features, the property benefits from a newly fitted kitchen, a full redecoration, as well as new carpets and flooring.There is a garage with off road parking for numerous vehicles, accessed via a gravel driveway.
The rear garden is surrounded by picket fencing and conifer hedging affording privacy, as well as being well of above average size.
Viewing highly recommended.
FRONT OF PROPERTY Set back from the road, the house is accessed via a gravel driveway leading to the garage and substantial off-road parking. The garage has a metal up and over door with power and light connected. There is a upvc double glazed window to the rear of the garage.
In addition to a lawned area, the front garden has an abundance of mature trees and shrubs. The is a pedestrian gate to the rear garden.
REAR GARDEN There is a picket fence and conifer hedging to all sides ensuring privacy in what is a significant sized garden. Mainly laid to lawn with numerous trees and shrubs, there is a large patio with steps down on two sides. Brick built BBQ area.
Access to the utility room via wooden, semi-glazed door.
INTERNALLY
ENTRANCE HALL Accessed via wooden door. Tiled floor with small, wall mounted cupboard housing the electrical consumer unit.
Providing access to all rooms as well as dog leg staircase to first floor. Understairs storage space. Full height cupboard with shelf.
KITCHEN/BREAKFAST ROOM Newly fitted kitchen in dove grey, providing a range of wall mounted and floor mounted units with wood effect worktops and tiled splashbacks. Gas hob with electric oven under and extractor over. New vinyl flooring. Space for integrated Fridge/freezer. Vertical wood acoustic feature wall. Space for a breakfast table. Upvc double glazed windows to front and side elevations.
UTILITY ROOM Accessed via hallway. Fitted with stainless steel sink with mixer tap over. Laminate worktop. Tiled floor with Upvc double glazed window to side elevation. Access to the rear patio and garden via wooden, semi-glazed door.
SHOWER ROOM Newly fitted vinyl flooring. White pedestal toilet and matching pedestal sink with mixer tap. Heated towel rail. Shoulder height upvc double glazed window to side elevation. Wall mounted mirror and cupboard.
LOUNGE/DINING AREA Access from Hallway via solid wood door. Solid wood flooring. Full length feature upvc double glazed window to front elevation. Sliding patio door to rear elevation. Double wooden and semi-glazed doors leading in to a Sitting room.
SITTING ROOM Access via Living room/dining area. Herringbone tiled floor with brick build open fire, surround and plinths to either side. Full length feature upvc double glazed window to the front elevation. Sliding patio door to the rear elevation.
FIRST FLOOR LANDING Accessed via dog leg staircase with new fitted carpet. Galleried landing with access to loft hatch. Double length storage cupboard with shelf and light.
BEDROOM ONE Access via landing. New carpet. Upvc double glazed window to front elevation. Eaves storage cupboard. Full length Upvc double glazed door to rear elevation, affording access to a balcony with decking and wrought iron surround. Access through to Dressing room.
Dressing room has laminate flooring with access via four doors to storage/wardrobes plus further eaves storage. Shelving to wall. Upvc double glazed windows to both front and side elevations.
BEDROOM 2 Newly fitted carpet. Cupboard housing Vaillant gas boiler. Further cupboard housing pressurised water cylinder with hanging rail and shelf to the side. Upvc double glazed windows to front and side elevations.
BEDROOM 3 Laminate flooring. Upvc double glazed window to side elevation.
FAMILY BATHROOM Fitted with white bath with wooden paneling. Vinyl flooring. Half height wooden wall paneling. White toilet and matching sink with mixer tap over, and small cupboard beneath. Shoulder height Upvc double glazed window to side elevation. Heated towel rail. Wall mirror.
VIEWING ARRANGEMENTS Strictly by appointment with the agent
AGENT DISCLAIMERS These particulars are issued in good faith, but do not constitute representations of fact or form part of any offer or contract. The matters referred to in these particulars should be independently verified by prospective buyers. Neither Keeleys, nor any of its employees or agents has any authority to make or give any representation or warranty whatever in relation to this property.
Measurements: These approximate room sizes are only intended as general guidance. You must verify the dimensions carefully before ordering carpets or any built-in furniture.
The mention of any appliances and/or services within these sales particulars does not imply they are in full and efficient working order.
Anti-Money Laundering (AML) Regulations: Intending purchasers will be asked to produce identification documentation or agree to us undertaking the necessary AML checks.
