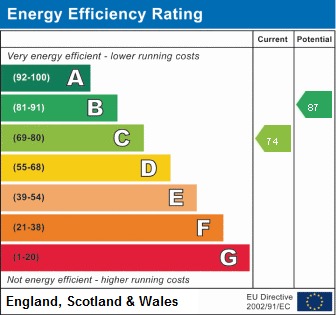Property Features
- NO UPWARD CHAIN
- MUST WATCH VIRTUAL TOUR
- CUL-DE-SAC LOCATION
- GARAGE AND OFF-ROAD PARKING
- GAS CENTRAL HEATING
- FULLY DOUBLE GLAZED
- NEW CARPETS THROUGHOUT
- SOUTH FACING GARDEN
- EN-SUITE TO MAIN BEDROOM
- CORNER PLOT
Description
Modern 3 bedroom semi-detached house with garage and off-road parking in cul-de-sac location. Benefiting from all new carpets and re-decoration.
OUTSIDE FRONT/SIDE OF PROPERTY Situated in a cul-de-sac location on a corner plot. Single garage with electric roller door (Hormann) with power and light connected. There is ample off-road parking. Outside tap. Wooden canopy over the front door. Garage houses the wall mounted Worcester Gas boiler, and provides a wooden semi-glazed courtesy door in to the rear garden.
REAR GARDEN South facing garden. Mainly laid to lawn with circular paving areas and slab surround providing additional patio area. Planted with shrubs and fully enclosed. Courtesy door into garage. Upvc double glazed french doors into lounge.
INTERNALLY ENTRANCE HALL Entered via Upvc semi-glazed side entrance door. Mat well. Porcelain tile flooring. Access to all rooms and staircase.
CLOAKROOM Fitted with white toilet with sink and vanity cupboard below. New vinyl flooring. Upvc opaque window to side elevation.
KITCHEN Fitted with a range of white floor mounted and wall mounted cupboards. Stainless steel 1.5 bowl sink with mixer tap above. Upvc double glazed window to front elevation. Laminate worktop. Porcelain tile flooring. Spaces for fridge/freezer, washing machine and cooker, with extractor over.
LOUNGE/DINING ROOM New carpet. Upvc double glazed windows to rear elevation, and matching french doors into rear garden. Under stairs storage cupboard with shelving.
LANDING New carpet to stairs and landing. Access to loft hatch with wooden drop-down ladder, light and part boarded. Over-stairs cupboard housing immersion tank with shelving above.
BEDROOM 1 2 Upvc double glazed windows to rear elevation. New carpet.
EN-SUITE SHOWER ROOM Vinyl floor. White toilet and pedestal wash hand basin. Fully tiled shower cubicle with bi-fold doors. Shower with mixer bar.
BEDROOM 2 New carpet. Upvc double glazed window to front elevation. Triple fitted wardrobes with shelves and hanging rails.
BEDROOM 3 New carpet. Upvc double glazed window to front elevation. Fitted with cupboards and shelving to one wall. Some restricted headroom.
FAMILY BATHROOM Fully tiled walls and floor. Fitted with white bath with Triton electric shower over with concertina shower screen. Matching white toilet and pedestal wash hand basin. Wall mirror above the sink.
ADDITIONAL INFORMATION East Cambs District Council tax band C
VIEWING ARRANGEMENTS Strictly by appointment with the agents
AGENT DISCLAIMERS These particulars are issued in good faith, but do not constitute representations of fact or form part of any offer or contract. The matters referred to in these particulars should be independently verified by prospective buyers. Neither Keeleys, nor any of its employees or agents has any authority to make or give any representation or warranty whatever in relation to this property.
Measurements: These approximate room sizes are only intended as general guidance. You must verify the dimensions carefully before ordering carpets or any built-in furniture.
The mention of any appliances and/or services within these sales particulars does not imply they are in full and efficient working order.
Anti-Money Laundering (AML) Regulations: Intending purchasers will be asked to produce identification documentation or agree to us undertaking the necessary AML checks.
