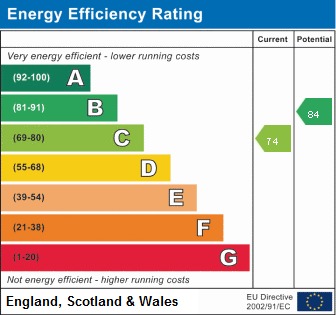Property Features
- NO UPWARD CHAIN
- MUST WATCH VIRTUAL TOUR
- QUIET CUL-DE-SAC LOCATION
- EXTENDS TO 149 SQM
- GAS CENTRAL HEATING
- SOUTH FACING GARDEN
- SCOPE TO EXTEND FURTHER (STP)
- GARAGE PLUS OFF-ROAD PARKING
- BATHROOM PLUS SHOWER ROOM
- SEPARATE UTILITY ROOM
Description
THE PROPERTY This 3 bedroom link-detached house with garage, off-road parking, with south facing garden is situated in a well respected cul-de-sac, and extends to 149sqm. Offers scope for extending (STP) and some renovation.
FRONT GARDEN Tarmac drive offering off road parking and access to good size single garage with up and over metal door. Mainly laid to lawn with numerous shrub borders, graveled areas, and further access to the front door via paved pathway. Side gate leading into rear garden. Outside light.
GARAGE Accessed via metal up and over door to front, and further courtesy door in covered passageway. Power and light connected. Wooden racking.
BACK GARDEN Access via courtesy door the the rear of the covered in passageway and side gate, and internally via the Summer room. South facing and enclosed by timber fencing to all sides.
Patio area to the rear of the Utility room. Outside light. Enclosed AstroTurf seating area. Mainly laid to lawn. Raised area (previously pond since filled in). Gate to the back fence. The garden is planted with a multitude of trees and shrubs.
Further, larger, raised patio area. Timber shed to side elevation. Outside tap.
INTERNAL PASSAGEWAY Covered in passageway between garage/utility and house. Access via Upvc door with part opaque glass to front entrance. To the rear is a further half glazed Upvc door to access the back garden. This passageway affords access to the garage, utility room and the house itself.
UTILTY ROOM Vinyl tiled floor. Stainless steel sink and drainer with mono block tap over. Beech effect floor and wall mounted cupboards with laminate worktop. Space for fridge/freezer. Upvc double glazed window to rear elevation.
KITCHEN Access via internal passageway and step up into through wooden, half glazed access door. Tiled floor. Upvc double glazed window to front elevation.Floor and wall mounted cupboards/drawers with laminate worktop, including small breakfast bar. Part tiled walls. Integrated Hotpoint dishwasher and integrated fridge.White ceramic 1.5 bowl sink with drainer with stainless steel mixer tap over. Integrated 4 ring electric hob with inset extractor over. Integrated electric oven and separate microwave. Space for Fridge/freezer.
ENTRANCE HALL Accessed both internally and also via Upvc front door with some opaque glass panels. Carpeted. Small under-stairs cupboard.
LOUNGE Carpeted. Feature fireplace with inset gas fire in marble effect surround and hearth and wooden frame. Large Upvc double glazed picture window to rear elevation. Wooden/glazed bi-fold doors opening in to Dining area.
DINING AREA Wood parquet flooring with open archway in to Sun Room. Semi-glazed door in to kitchen.
SUN ROOM Carpeted. Perspex roof light and Upvc double glazed window to rear elevation plus aluminium sliding patio doors to side elevation/patio.
SHOWER ROOM Accessed via hallway. Tiled floor. Upvc double-glazed opaque window to front elevation. Enclosed shower cubicle with electric shower fully tiled with wall mounted seat and hand rail. Low level white toilet. Marble effect sink with matching upstand with cupboards/drawers under. Towel rail. Low level white toilet.
FIRST FLOOR ACCOMMODATION LANDING Carpeted staircase. Upvc opaque double glazed window to front elevation. Access to loft hatch, with drop down ladder plus light.
BATHROOM Vinyl tile flooring. Upvc opaque double glazed window to front elevation. Vinyl tiled floor. Upvc opague double glazed window to front elevation.White sink set in laminate surround with cupboard and drawers below.Wall mirror with canopy above housing LED downlights and shaver socket. White bath with wood paneling to side and end profiles. Brass mixer taps with hand held shower attachment. Glass shower screen. Part tiled walls. White toilet.
MAIN BEDROOM Carpeted. Upvc double glazed window to rear elevation. Built in triple wardrobes with hanging rails, all with double cupboards above.
BEDROOM 2 Carpeted. Upvc double glazed window to rear elevation. built in two double wardrobes with hanging rails and shel above. 4 drawer matching unit below further double cupboard with light.
BEDROOM 3 Carpeted. Upvc double glazed window to front elevation. Above stairs built in cupboard with shelves and hanging rail. Shelving to back wall.
VIEWING ARRANGEMENTS Viewings strictly via Estate Agents
AGENT DISCLAIMERS These particulars are issued in good faith, but do not constitute representations of fact or form part of any offer or contract. The matters referred to in these particulars should be independently verified by prospective buyers. Neither Keeleys, nor any of its employees or agents has any authority to make or give any representation or warranty whatever in relation to this property.
Measurements: These approximate room sizes are only intended as general guidance. You must verify the dimensions carefully before ordering carpets or any built-in furniture.
The mention of any appliances and/or services within these sales particulars does not imply they are in full and efficient working order.
Anti-Money Laundering (AML) Regulations: Intending purchasers will be asked to produce identification documentation or agree to us undertaking the necessary AML checks.
